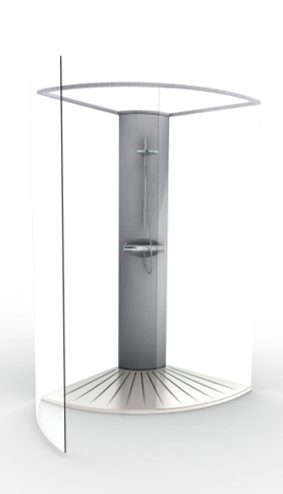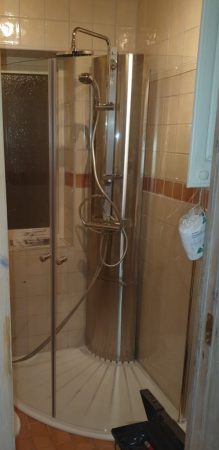P1
Prototype 1 is built as a shower cabin according to the sketch to the left and picture to the right. In order to facilitate easy entry for every one the height of the baseplate is only 20 mm. The reservoir tank is placed in the upper part of the vertical tower (2m in total) and holds about 60 litres. The drainage- and circulation systems is controlled by a PLC and placed in the lower part of the tower. The baseplate is further designed to collect the water in the corner below the tower. A special nozzle drain the baseplate below 1 mm of water while the rest bleed to drain. A level sensor control the drainage pump. This prototype has been in use by my family since November 2020 and has (despite a number of lessons learned…) proven to me the feasibility of the concept.


